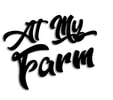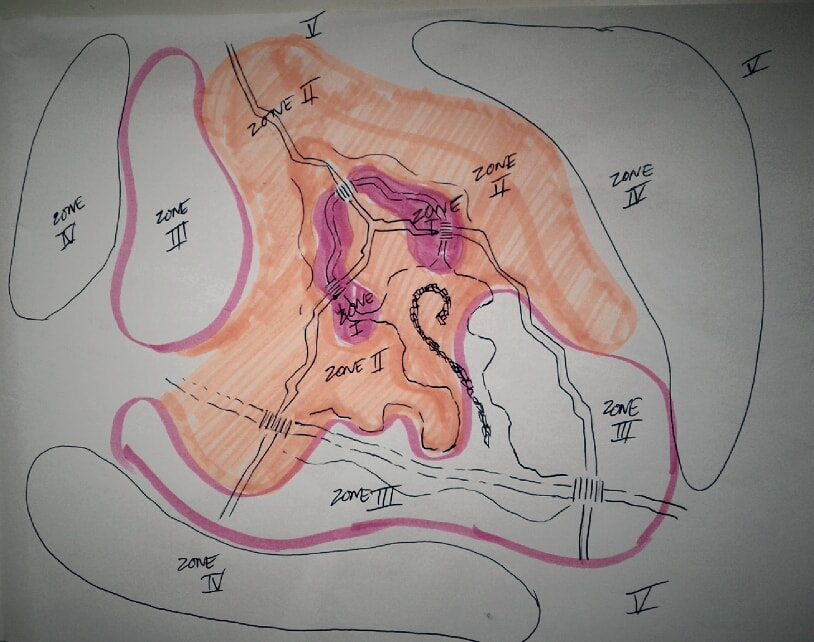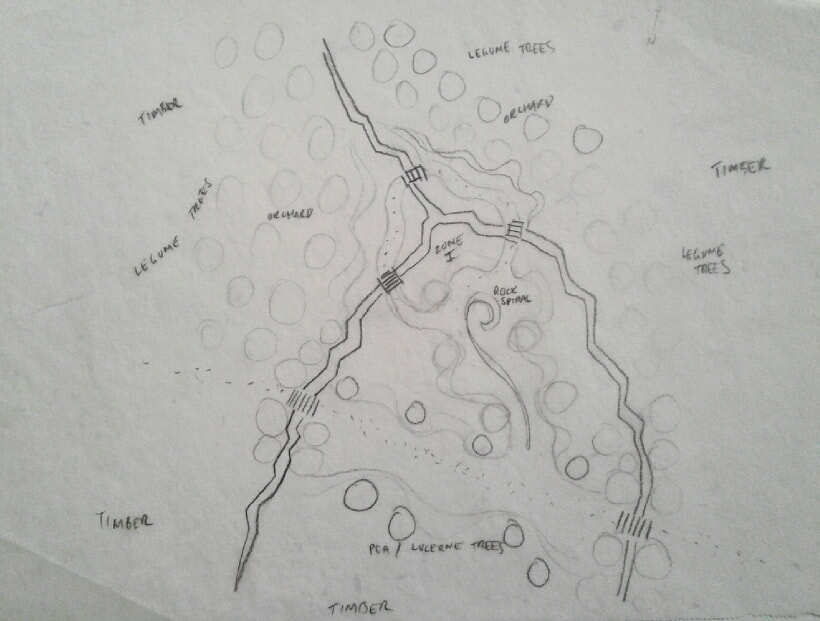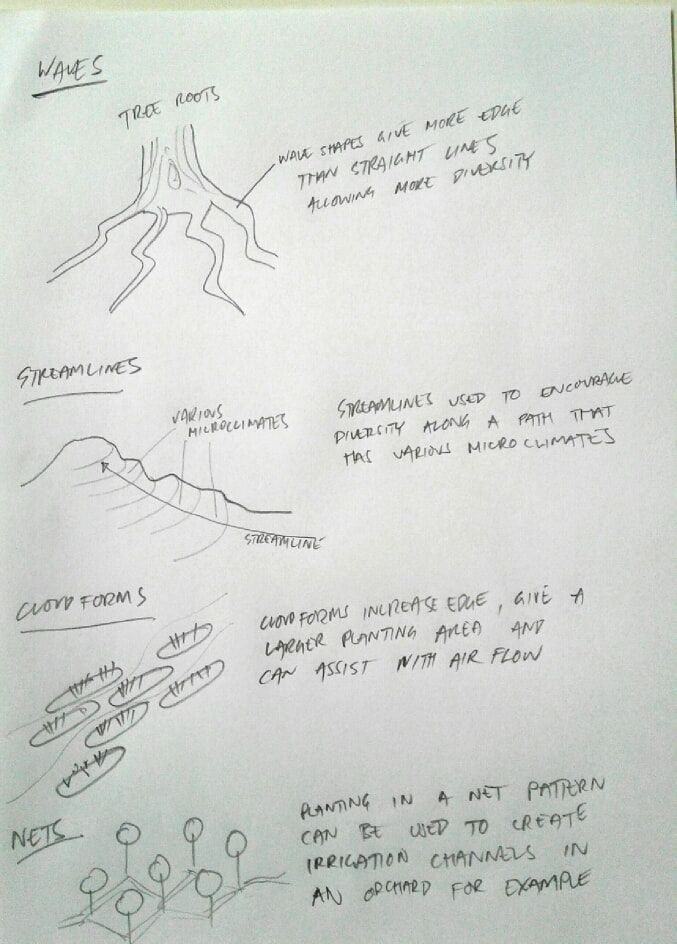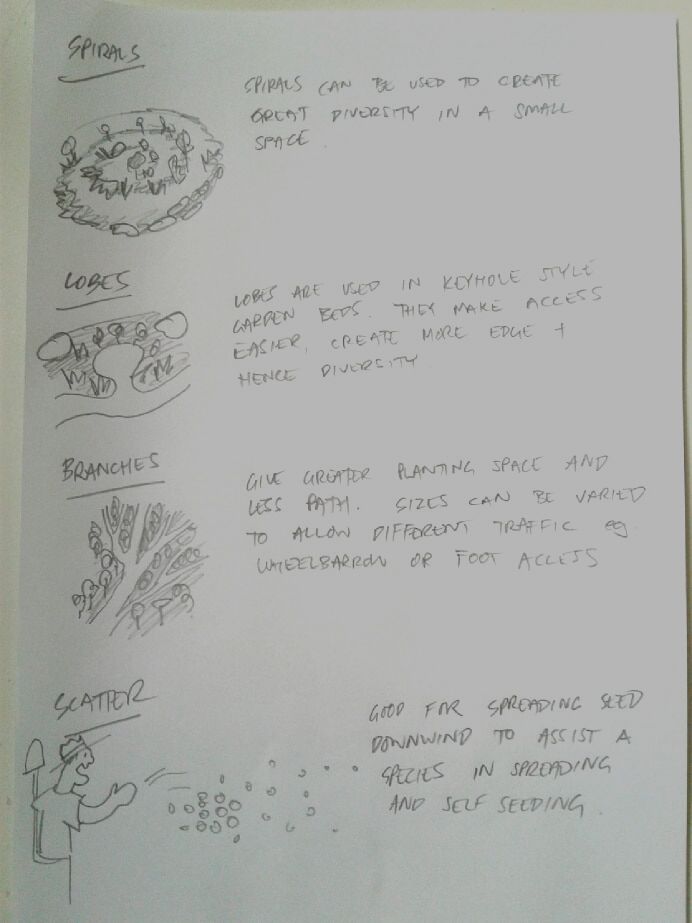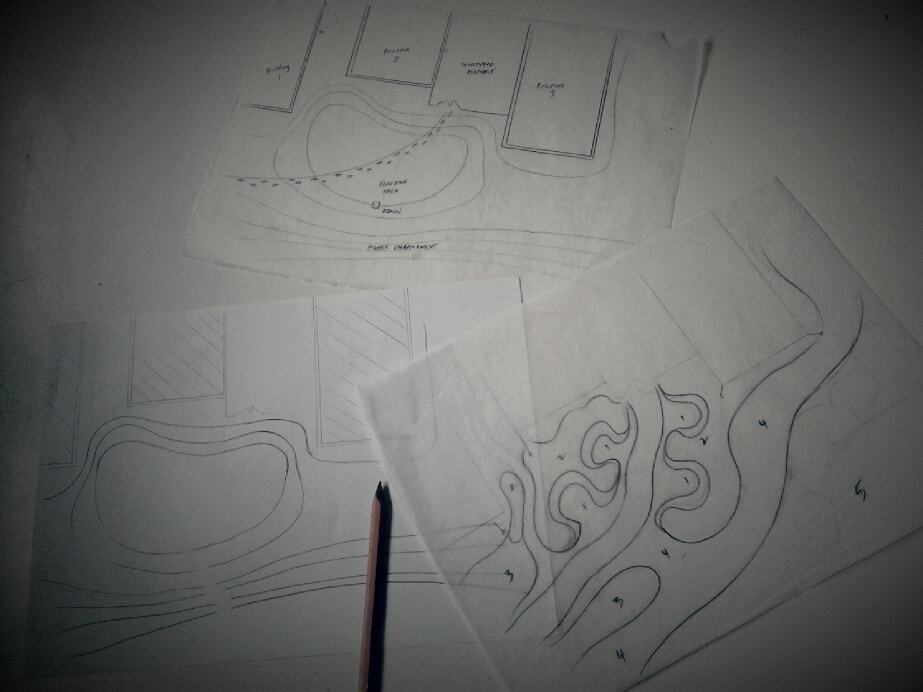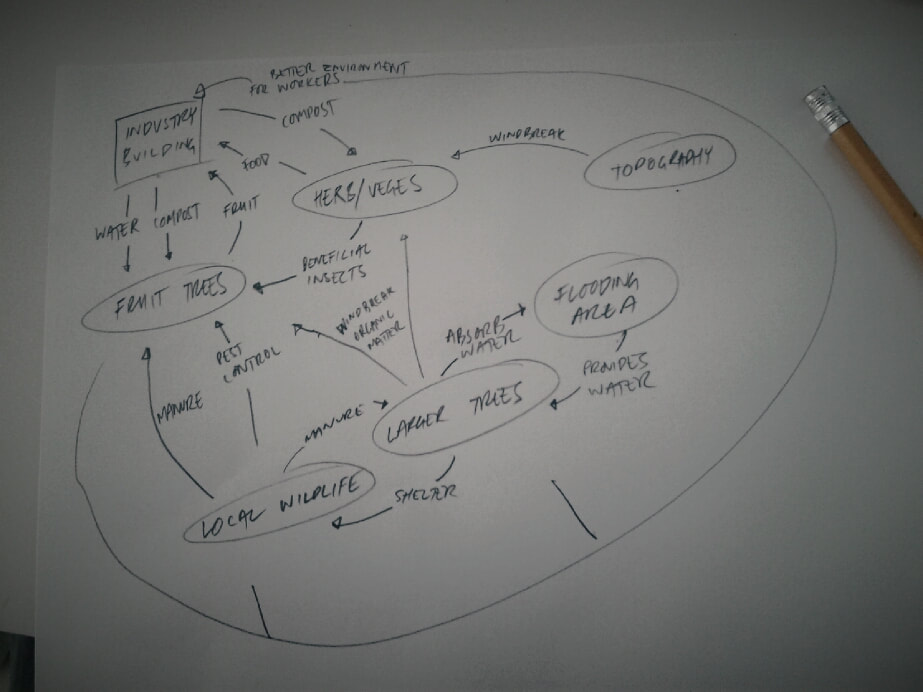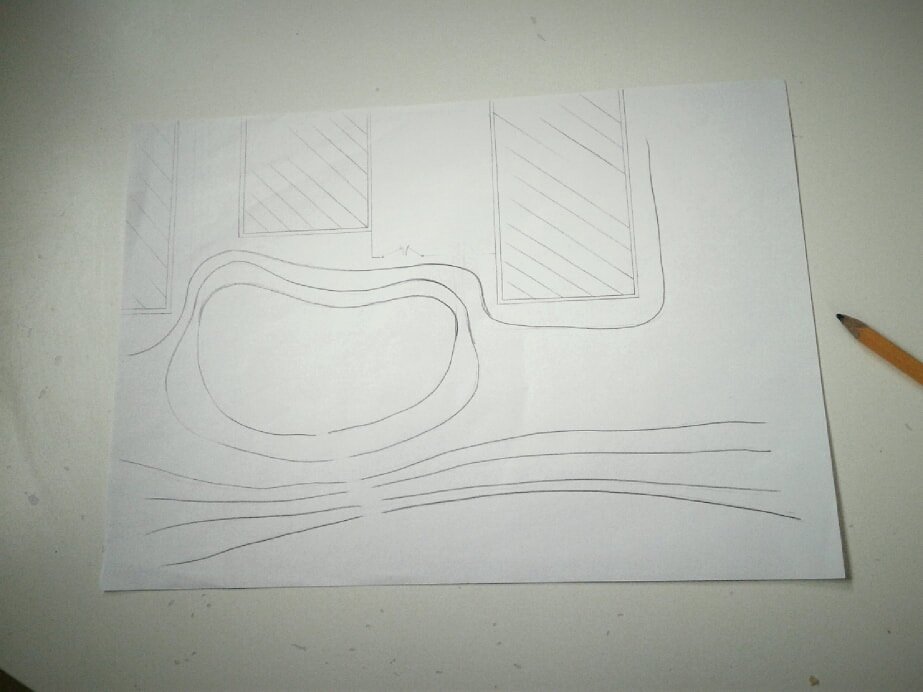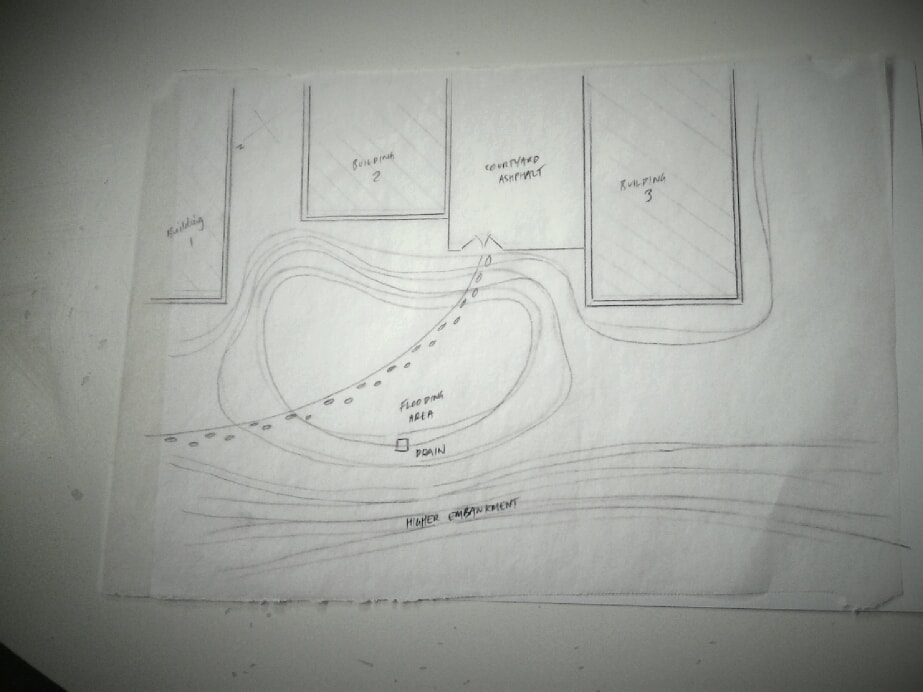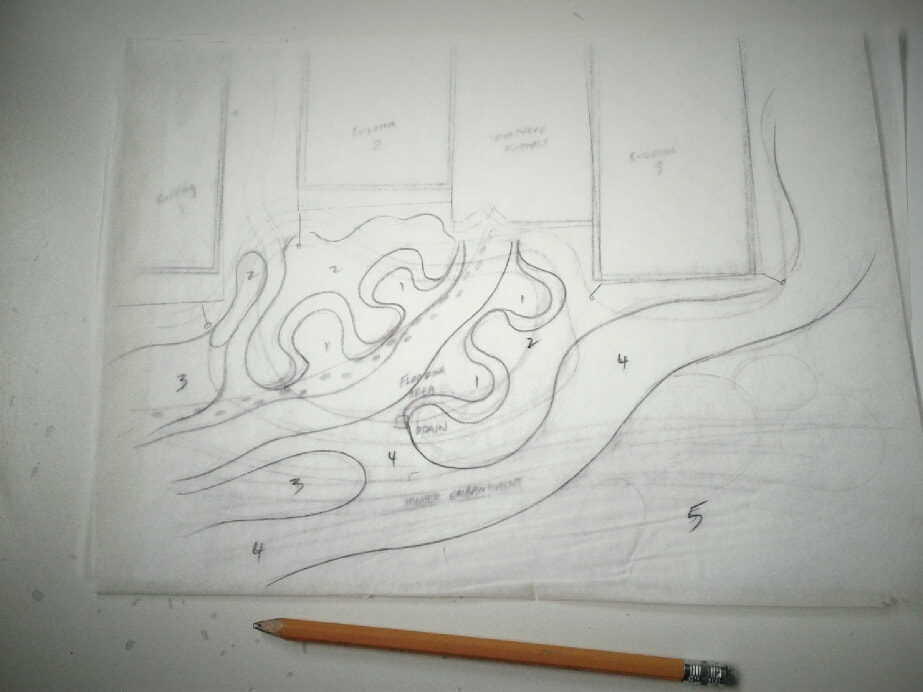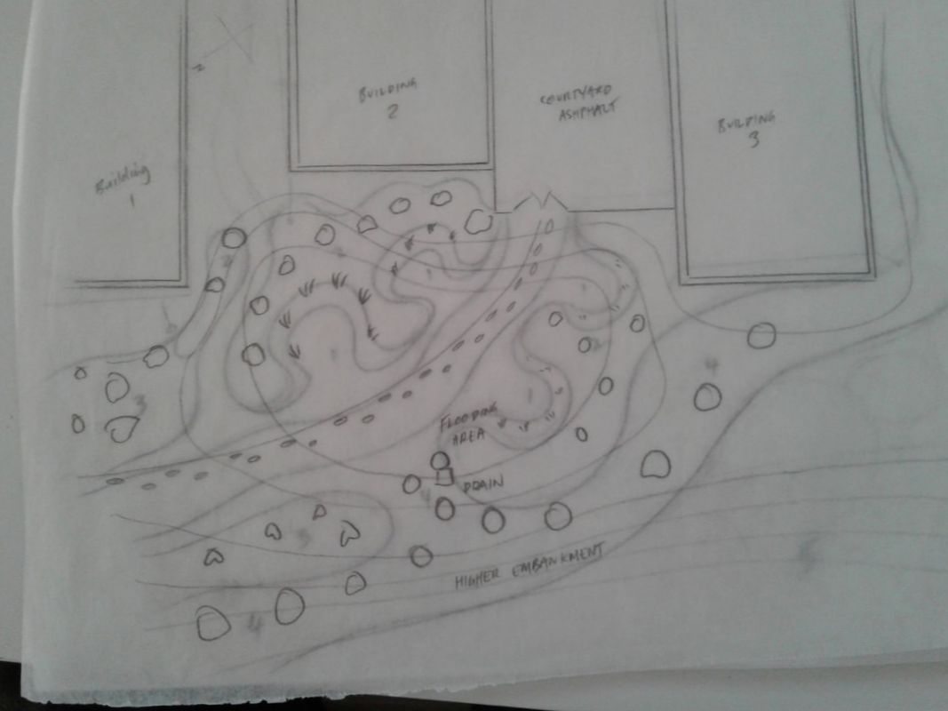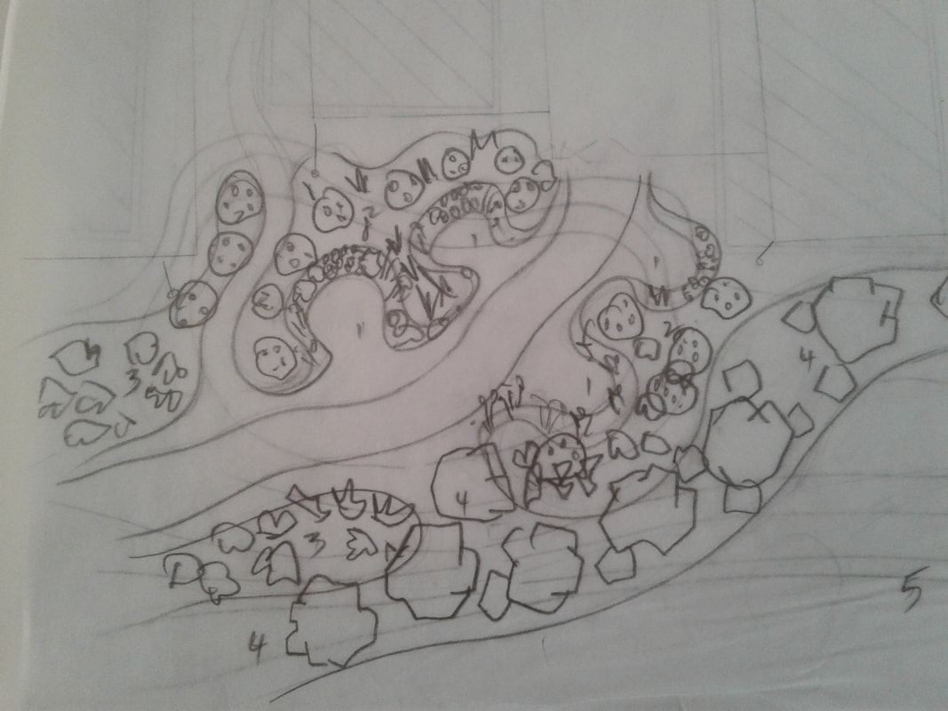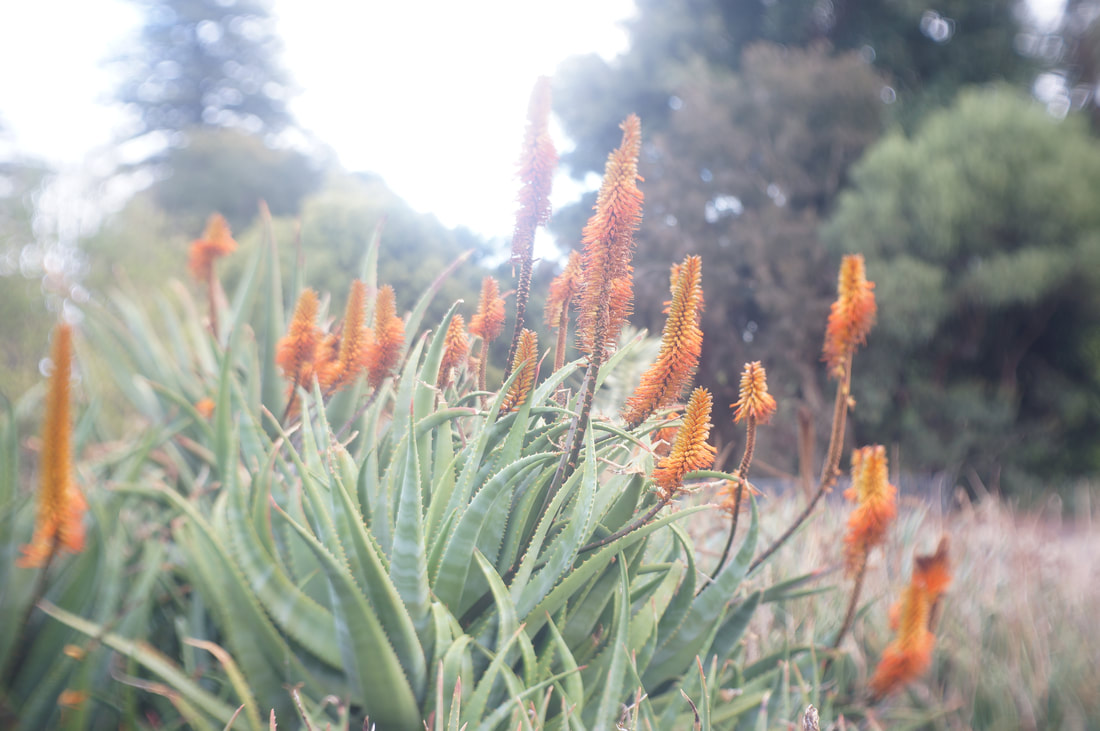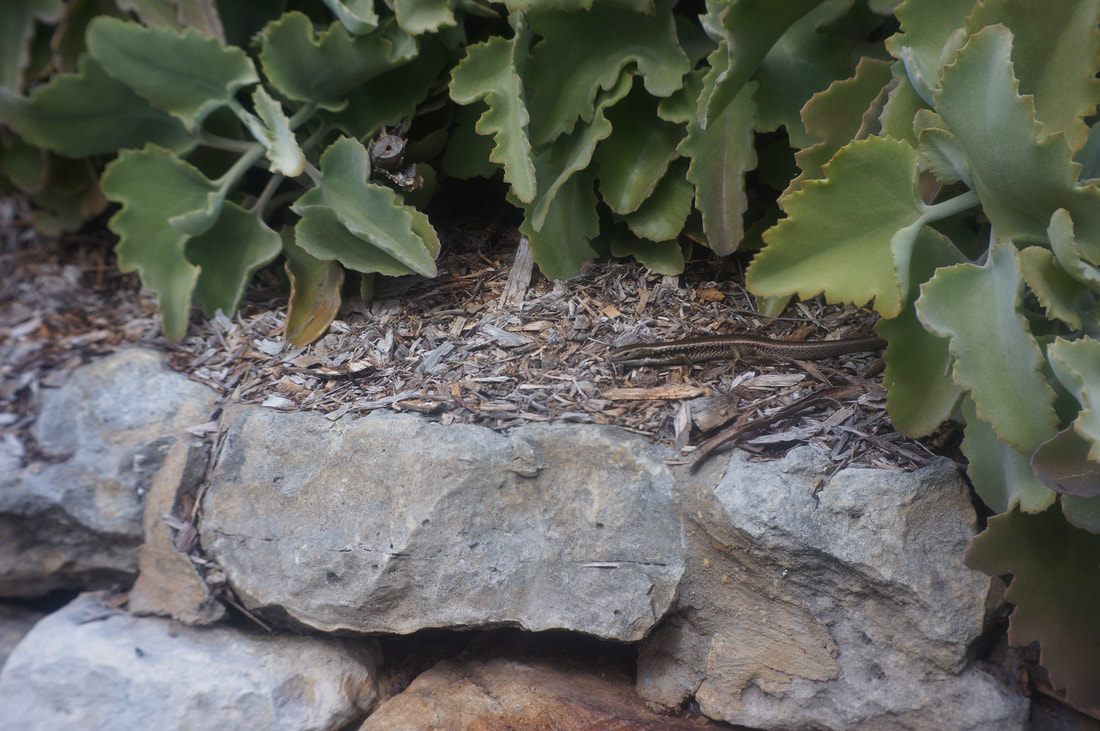|
The proposed site backs on to several industrial buildings which thmeselves are bordered by open, undeveloped land and some grazing paddocks for cows. Kangaroos are sometimes seen hopping through the area. The ground of the site is higher around the buildings and dlopes down to a draining point. These earthworks had been completed during the construction of the buildings and serve as a suitable variation in creation potential microclimates. Some notable observations are : - Lower ground regularly floods heavily in winter - dandelion and caopeweed are present - significant rainwater can be harvested from the extensive roof structures of the 3 buildings. - Some staff use the rear gates to enter the area and a rough pathway can be seen where foot traffic has prevented groundcover from growing. - There are few onsite resources that are available apart from green waste from the 3 buildings. Sector analysis : Water flows to the drain but pools in excessive rains anywhere up to 10-15 cm, plants that can make use of/ survive in this area will be useful. The buildings serve as a good windbreak as does the embankment built up beyond the drain. It wouldn't be a bad idea to use fire retardant plants on the western side of the embankment. The sun travels east to west directly over the current foot path which may benefit keyhole beds either side. Zones : The path will be the best for Zone 1, close to the courtyard gate. The courtyard would be considered zone 0. Zone 1 contains edibles that may be used for workers lunches, eg lettuce, herbs, tomato, strawberries and other pickables. Zone 1 stretches out 20-30 metres beyond the courtyard along the path, past that it becomes too far to be viable. Flanking either side of zone 1 will be a good area for zones 2 holding some fruit trees. Zone 3 lies along the path but beyond the proximity of zone 0 so is a low to no maintenance area. Section 4 generally follows the east side of the embankment but would benefit from penetrating inwards somewhat to the flood area where perhaps river redgum could be planted. The western side of the embankment will rarely see human presence and serves as a wildlife area as Kangaroos already travel this zone. 1. Begin with a drawing of the site 2. Overlay specific features 3. Define zones 4. Initial plantings 5. Expected development over time
When preparing to create a Permaculture design, here's three areas you may want to consider first: 1. Soil management - observe - what problems currently exist - soil testing - ph, texture, structure, organic matter, erosion potential, ability to absorb water - employ compost strategies in response to soil test, dig in organic matter - cover/legume crops, mulch, bark chips for erosion and weed control 2. Resources - stock take existing resources on site - list local resources that are cheap or free and are easy to access - list on site tools and structures - develop designs to make use of resources 3. Water - observe where water flows - stock take existing water management resources - assess suitability of existing management resources - plan diversionary earthworks if required - plan irrigation, ponds, dams, water tanks - plan overflows Testing soil is an important start to any development of a permaculture system. Knowing the pH will help select plants and also possibly give you some idea of how the land has previously been used and what you might have to do to bring it back to balance. It will also define the need to mulch and provide cover crops if the soil appears to lack in nutrients. Developing a strategy for composting is highly relevant in the early stages of the design as the earlier this is established, the quicker the compost can be used. Taking stock of current issues through observation will also help to ensure problems don't arise when plants are being established, eg weeds and pests. One of the major elements of Permaculture design is sustainability and multipurposing. Taking stock of all items on site is extremely vital. An old unused gate may become a trellis for a bean to climb behind which a chicken may be able to hide their eggs for example. An old trough may become a worm farm etc. A pile of rocks can become a hiding place for lizards. What resources are available locally? Is there a furniture factory nearby that is looking to dispose of woodshavings? A cafe looking to dispose of large amounts of coffee grounds? Listing on site tools and utilities will also assist the planning process. If a bore is present for example it may affect the design. The tools available may also impact the type of design. Spending time reflecting on these resources but also imagining creative uses for them is yet another vital step in permaculture design. When developing a permaculture design, observation is an important first step. Watching where water flows, pools or drains can give you clues about how to best form a design. Planning should also consider what management strategies already exist and what you may employ. Is water being directed to the right place in the first instance? Are there structures that catch water and drain to tanks? Are any diversionary earthworks required? Do any water management resources need to be added such as trees or other plants to absorb the water and make use of it? |
permaculturefeatures
All
archives |
